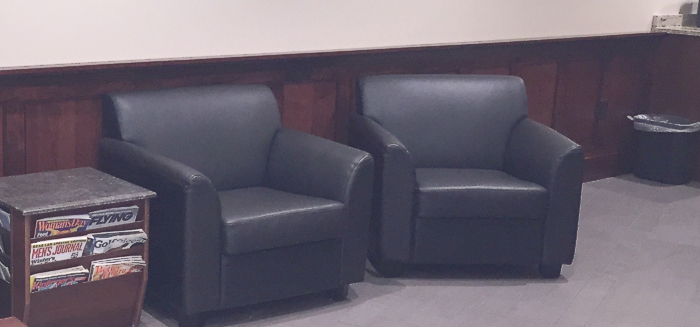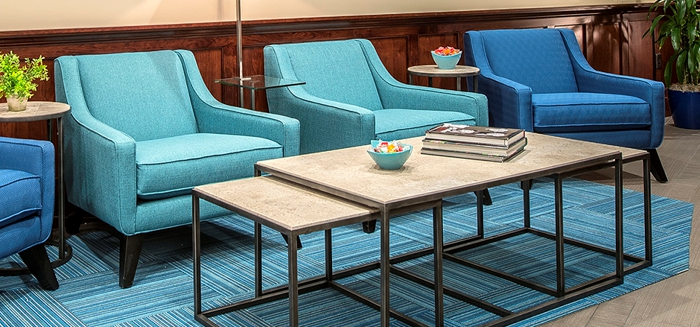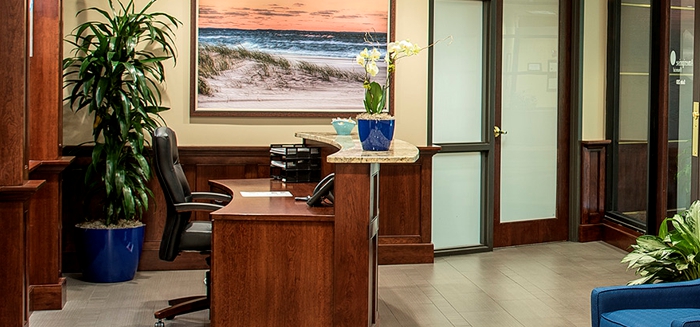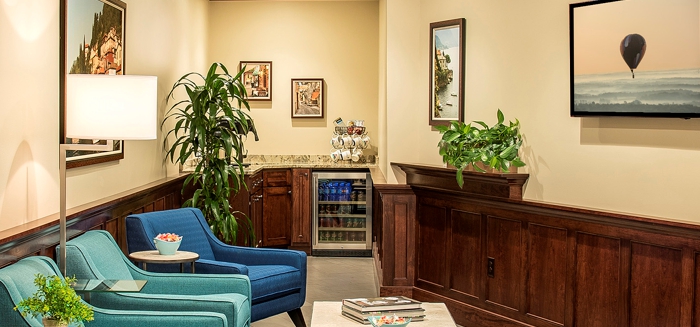Office Reception Area
The main goal of this project was to create a welcoming space for visitors to this financial planning business. This office reception area was a challenge to design cohesively because the space is an unusual shape; very wide at the entry and narrowing considerably at the other end.
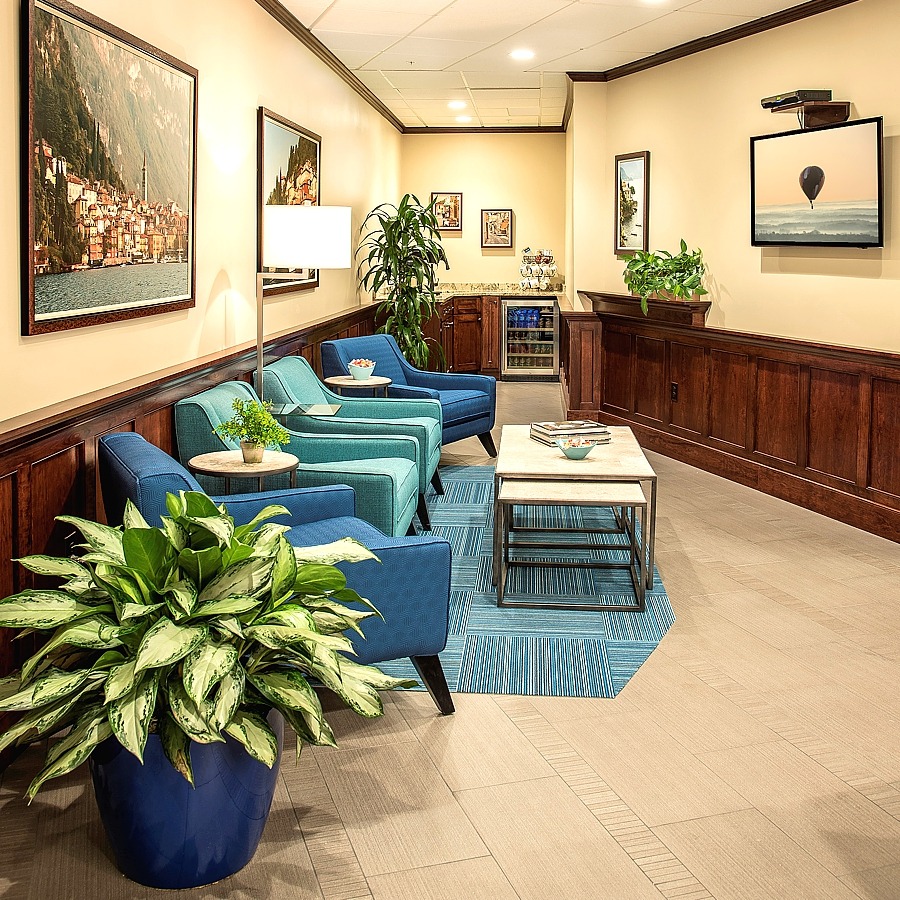
The Challenges
This office reception area for a financial planning firm was recently renovated, but the owners didn’t know what to do with the space once the renovation was complete. Additionally, the style chosen for the renovation was a mix of traditional (rich deep wainscoting and trims) and contemporary (sleek gray tile flooring) so selecting a style proved to be too much of a challenge for them. This is when they decided they needed the skills of a professional interior designer. The final challenge was the actual space – it is wide at the entryway, then narrows considerably. Creating seating for several clients in a small space, allowing safety for clients with walkers (no thick rugs), bringing in the blue from their logo, and having a travel atmosphere were all items on the clients’ wish list.
The Solutions
Since a low pile rug that fit in a small angled space was a priority, the designer found that first, and it became the jumping off point for the rest of the design. Large rug squares with a very low profile, with blue (and other colors) from the logo and that can be cut to size were the perfect solution. Laying the squares down, setting the furniture in place, then templating the angle to accommodate the narrowing room (and set a pathway to the refreshment area for clients) gave the clients exactly what was needed. Four chairs, covered in two different tone-on-tone fabrics, brought in some much needed color.
A durable stone topped coffee table, with two smaller nesting tables allows for extra serving space when hosting an open house, and a floor lamp with attached table maximizes use of a small space. The designer researched travel photographs that would be suitable for the vast walls and filled in with smaller photos from the client’s travels. Lastly, a firm was contracted to bring in and maintain the plants, selecting pottery to coordinate with the colors in the room.

